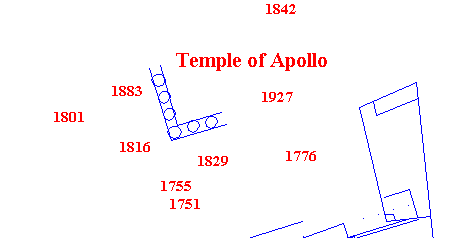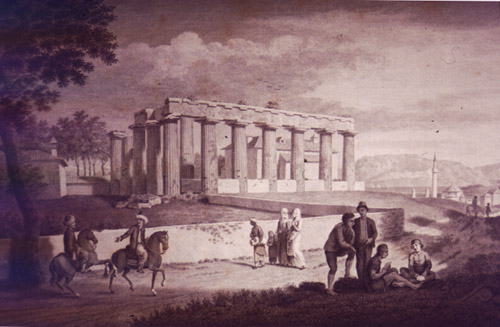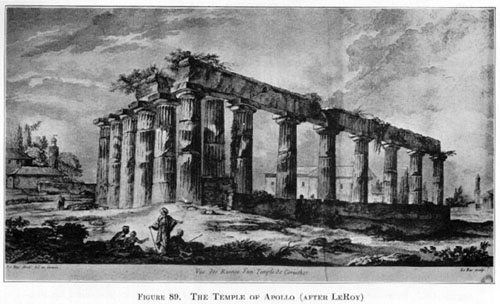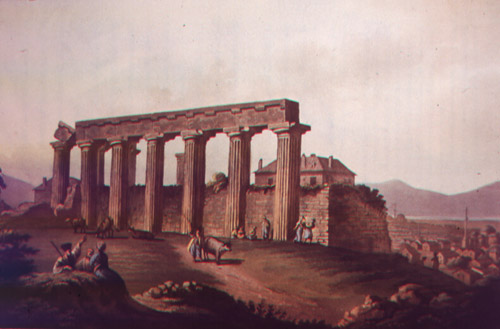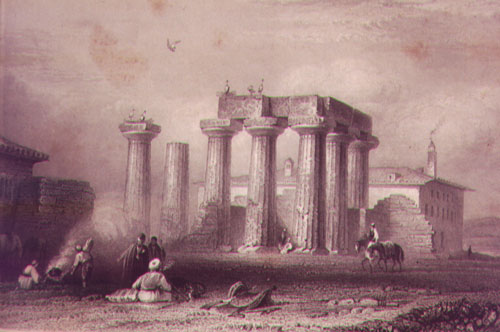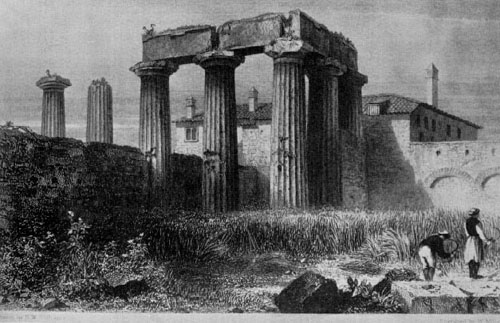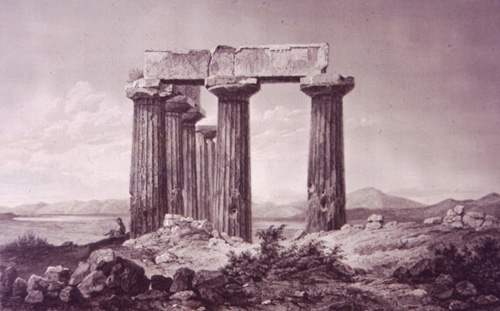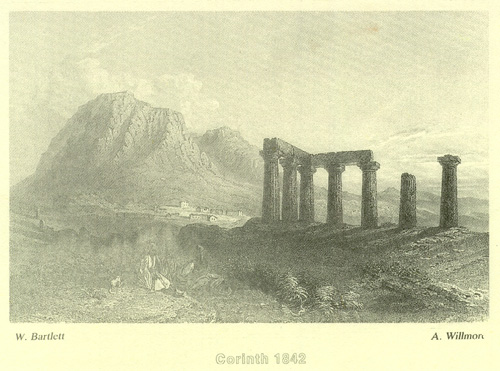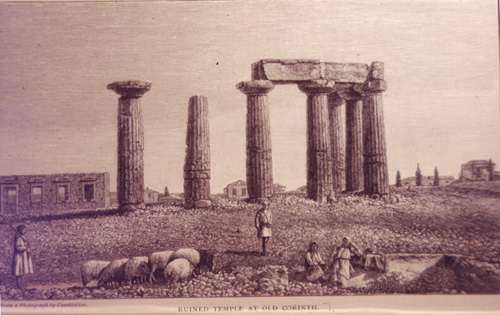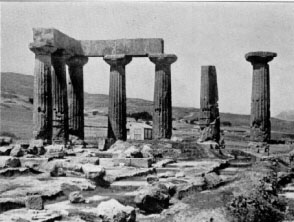
[Introduction]
[Methodology] [Greek and
Roman Corinth] [Modern Corinth] [Contributors]
[Reference] [News]
Introduction | Methodology | Timeline | Village Maps | Views | Temple of Apollo | Bazaar & Mosque | Bibliography
|
Discussion
of Images: Figures 2, 3,
4, 5, 6,
7, 8, 9,
and 10 The map (figure 1) above shows the location of the images that will be shown and analyzed below. Each image is located on the map with a date in red. This map is a close-up of superimposed 1963 and 1831-33 digitized maps. Click on the dates in the map in order to instantly scroll down to the discussion of that image below.
In the first image from 1751 is a view from the southwest that shows 12 columns standing, eleven from the outer colonnade and one, at a higher level, from the inner. The temple is clearly part of a building complex, as shown by the low wall between the columns, the building behind the temple and the small outbuilding to its left. On the righthand side of the picture mosque with a minaret and some other buildings can be seen. The mosque is the central mosque. Mount Geraneian is in the background, across the Istmus. These details suggest a high degree of verismilitude in this view, and the other careful work done by Stuart and Revett not shown here supports a high degree of trust in the accuracy of the picture.
The next image, drawn by LeRoy in 1755, should be compared to that of Stuart and Revett. It is assumed that this view was romanticized, if not completely made up, as it shows 14 columns, when all of the travellers to date suggest that there were only 12 present at the time. The lack of a Turkish building within the temple, but the presence of one somewhat in the distance and behind it suggest he had heard or read about the temple, or even seen it, but that he did not draw it from life. A comparison with that of Stuart and Revett suggest that he may have seen it (or their drawing) and made his own version as there are many details in common, not the least of which is the view from the southwest but also the small building with the tiny tower to the left of the temple, the number of west columns with a complete architrave, the low wall between the south columns, etc. It has been assumed that he "deluded himself" into seeing 14 columns (Stillwell).
This view from the southeast corner of the temple presents a different picture than that of Stuart and Revett or LeRoy. The two-story building within the temple still exists, but the wall in between the columns is higher (now taller than a man) and incomplete, as if in ruins. One stone at the corner of the architrave is tilted, all of which suggests neglect. There are still 12 columns standing, though the one in the center and the second from the end of the west flank are obscured by other columns in this view and can just be made out. Again, a portion of the village can be seen; the righthandmost minaret is that of the central mosque, and the lefthandmost is of the lower mosque. Judging from this view, Stuart and Revett's and Leroy's, there were few buildings around the temple, but the village was much more densely populated nearer to the central mosque.
The next image is one that raises the question of the fate of 5 columns. Although there is little landscape in the background to help place the orientation of the view, it is clearly from the west. Obviously something has happened to five of the columns (four from the south flank and the one from the inner colonnade) sometime in the last 25 years. The travellers give explanations for it that relate to the building or extension of a house, which is most likely the one in the background in this image which looks quite similar to the one shown in Mayer and Stuart and Revett's pictures, except that it is significantly larger in width. Similar to Mayer's view, the wall between the columns is taller than a man, and now even more ruinous. The small outbuilding shown in several of the other images is seen at the extreme left of the picture. In the background, a mountain, presumably Mt. Gerania can be seen, but the village is not in view.
The view of the temple given by Williams in 1816, taken from the southwest shows the temple built into the house complex. The building program seems to be complete at this time: the walls between the columns are at their height and are in good repair. The next series of views are of the temple after the War of Independence.
This figure, taken from the south, shows the damage to the village from the War of Independence (1821-1828). The village is gone, not only the building which was so recently built between and around the columns of the temple is completely disappeared, but all the buildings that might have been in the background are gone. The area is filled with rubble, shown clearly in the foreground. Even the traces of the road that in many pictures followed along the south flank of columns is nowhere in this view.
This next romantic view of the temple from the northeast with Acrocorinth in the background, offers little that is new to the discussion of the temple except that there have been few changes since 1800--the second from the end of the west flank is missing its capital, and the architrave is continuous across five of the columns. The one new piece of information this view offers is the suggestion of a small village to the south, between Acrocorinth and the temple, as well as a lack of buildings around the temple itself. The building near the temple is gone, as are the walls in between the columns.
The final view of the temple in the 19th century, sketched in 1883, from the west shows that the temple had not changed much since 1842, compared to Bartlett's view. A few new buildings are in place, including the one at the lefthand side of the picture that is in a state of ruin, lacking a roof. This is most likely the "Capodistrian School" mentioned by Robinson in his article about Corinth in 1829-33. There are a few other buildings nearby but the picture has been drawn from an angle looking up at the columns and so any remaining part of the village cannot be seen. The artist has also chosen to ignore the Geranian mountains which ought to be in the background on the left and the Oneian Mountains which ought to be in view on the extreme right. Corinth at this time may have been largely deserted as it appears here, as the 1858 earthquake and the establishment of New Corinth probably drained Ancient Corinth of the majority of its inhabitants. The village will begin to grow again after 1896 when excavations are established by the American School of Classical Studies. This brought work for the local inhabitants (early excavations had enormous crews) and visitors who required lodging and food, which offered more economic opportunities for the local population.
The final view shows the temple in 1927, after it had been excavated. The view is from the east.
Travellers' Texts Nearly every traveller who visited Corinth mentions the temple, and the majority of the illustrations that survive are also of the temple. Three issues come up in the different descriptions: the identification of the temple, the reason for the destruction of four colums between 1776 and 1800, and the rediscovery of the columns after the War of Independence. The question of the temple's identification is the most popular one for comment: 16 of the travellers either suggest a deity or discuss the variety of suggestions of others. Up to 1848, the suggestions vary wildly. Three suggest Octavia (one of which also suggests Juno), three Neptune (one of which also suggests Venus), two Juno (one of which also suggests Octavia) and three discuss the multiplicity of suggestions. After 1848, 5 of the seven travellers suggest Minerva Chalinitis. Interestingly, only one traveller, Keppel, suggested an identification with the Temple of Apollo, which is the current candidate and has been since its excavation at the turn of the century. Three travellers comment on the destruction of the 4 columns. Clarke (1800) and Fuller (1818) both suggest that the owner destroyed the columns because he wanted to use the material for his building project, and Clarke names the owner as the Governor. Turner (1813) believes that the Turk wanted merely to make room for his addition. It is hard to know which explanation was the truth, and in fact, it might have been both. The travellers who visit Corinth as it is being rebuilt after the War of Independence (1821-1829) describe the temple as if it had been buried with debris. In 1829, Keppel writes that five were found when the debris was cleared from that area. However, Trant, who also travelled in 1829, describes all seven. Fitzmaurice, who travelled in 1832, describes only three columns found. Estourmel, also travelling in 1832, notes that seven columns were found by soldiers. While everyone but Trant described the columns as having been "found" that seems possible, but as there is not complete accord between the four of them, and the number of columns found varies in a way that doesn't make sense, it is hard to know exactly what was to be seen at this time. However, as this is the only abberation in terms of number of columns reported other than Leroy, it seems clear that something was making the counting of the columns difficult. Dreux
1665-1669: Spon
1675-1676: Wheler
1676: Pococke
1736-1740: Chandler
1765: Dodwell
1801-1806: (figure
5) Clarke
1800-1803: "We found only seven remaining upright: but the fluted shaft before mentioned may originally have belonged to this building, the stone being alike in both; that is to say, common limestone, not marble, and the dimensions are, perhaps, exactly the same in both instances, if each column should be measured at its base." (552) "The destruction that has taken place, of four columns out of the eleven seen by Wheler and Chandler, has been accomplished by the governor, who used them in building a house; first smashing them into fragments with gunpowder." (552) He identifies the temple as that of Octavia. "...This temple occupied the same situation with respect to the agora that the present ruin does with regard to the Bazar; and it is well-known that however the prosperity of cities may rise or fall, the position of the public mart for buying and selling usually remains the same." (555) Hughes
1813: Turner
1813: Bramsen
1813-1814: Williams
1816: (figure
6) Woods
1816-1818: Fuller
1818-1820: Keppel
1829-1830: Trant
1829-1830: Fitzmaurice
1832: Estourmel
1832: Burgess
1834: Author chooses to identify temple as the Portico of Octavia and therefore the temple is Augustan in his view. (166) Quin
1834: Temple
1834: Addison
1835: Stephens
1835: Giffard
1836: Blouet
1839: (figure
7) Cusani
1840: Denison
1848: Hettner
1852: Olin
1852: Howe
1853: Baird
1855: Burnouf
1856: 7 columns, five with architrave, gives measurements. (42) "...On y voit encore de grands morceaux du stuc jaune dont elles etaient revetues." (42) Taylor
1857: "One of them [columns] has been violently split by the earthquake and a very slight impulse would throw it against its nearest fellow, probably to precipitate that in turn..." (158) Wyse
1858: Pressense
1864: Jerningham
1870: Belle
1875-1878: Mahaffy
1876: Freeman
1877: Miller
1894-1898: |
© David Gilman Romano and the Corinth Computer Project.
Site design and maintenance by Dan Diffendale
