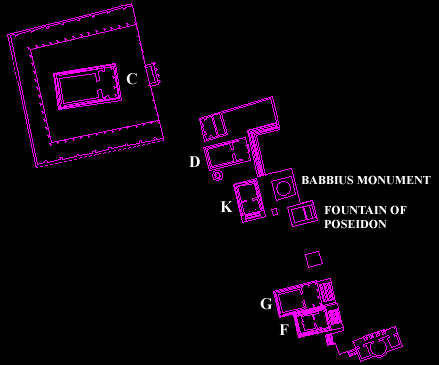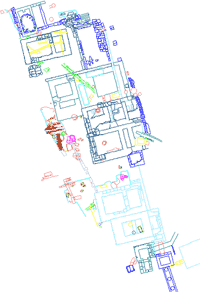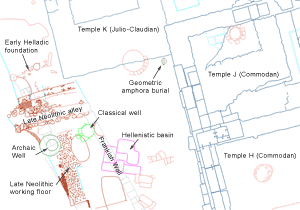|
West Forum
Temples and Terrace

Figure 1: Restored
plan of the West Forum temples in Corinth, A.D. 150.
|
History of Construction and
Use:
The actual physical development
of the West Terrace sanctuaries began with the extension of
the terrace itself and a new retaining wall in the first two
decades of the colony's existence. The terrace was approximately
1.8m above the Forum floor at this time. The first sacred building
on the terrace was Temple F, dedicated to Caesar's patroness,
Venus Victrix. Built early in the reign of Augustus, it was
a small, ornate tetrastyle Ionic temple with a niche for a cult
statue in the back of the cella. It also had a large flight
of steps on which may have been an altar; its three-stepped
crepidoma gave it added height, so that from the Forum floor,
it gave the appearance of a typical Roman podium temple.
Temple D came slightly
later, following the extension of the Northwest Stoa into the
north end of the West Terrace. It was of the Tuscan order, with
a tetrastyle prostyle porch and a simple cella; it was not a
true Tuscan temple in that it lacked the tripartite cella of
Italic temples.
In the waning years
of the Augustan principate, Cn. Babbius Philinus, a young Aedile
on his way up the cursus honorum, donated a Fountain of Poseidon
to the city; details are sketchy, but we know it was the third
building due to its central, equidistant location between Temples
F and D. Some marble dolphins, as well as the dedicatory inscription,
are still extant, as well as newly-attributed structural fragments
which indicate the fountain was originally covered, at least
until the earthquake of A.D. 77 required the demolition of the
superstructure.
Not long after the
fountain was built, the great sanctuary to the west known today
as Temple E was built; it must have been at this time that the
retaining wall between Temple F and the Poseidon fountain was
torn down and the ground graded for a sloping, monumental approach
to Temple E. In addition, a large 4x4m base for a statue or
an altar was placed equidistant between the fountain and Temple
F, and on axis with Temple E's entrance.
At the beginning
of the reign of Tiberius, a new temple appeared which disturbed
the harmonious balance previously established: Temple G. Larger
than Temple F, Temple G was a tetrastyle prostyle psuedo-dipteral
structure, possibly of the Corinthian order; it also was reached
from the Forum floor by a large flight of steps, although no
evidence of them remains. Originally constructed of poros, it
later underwent a restoration either in the reign of Claudius,
or more likely, late in the reign of Nero. Its association with
imperial cults of Roma and the Senate, the Emperor and his Providence,
and perhaps The Public Well-being, seem fairly certain from
numismatic and epigraphic evidence.
Later in the reign
of Tiberius, Cn. Babbius Philinus again graced the terrace with
a new construction, this one a monopteral temple without cella
of the Corinthian order. Its high quality, proportions, and
'tab a in slot b'-type markings lead to speculation that it
was manufactured in Athens and shipped for assembly to Corinth;
its architectural affinity to the recently-built tholos of Roma
et Augustus on the Athenian Acropolis, and its proportional
affinity to the Erechtheion, also on the Athenian Acropolis,
give weight to these speculations.
|

Figure
2:
Actual state of the West Forum Terrace.
Click
on the figures to enlarge.

Figure
3: Detail
of the West Forum area displaying levels from Neolithic to Frankish
(ca. 3500 B.C. to 1300 A.D.)
Pictures
from the Temples:






|
To
create a more magnificent setting for his new donation, Babbius also
raised the level of the terrace (to 2.3- 2.4m above the forum floor)
and enclosed it with a fairly ornate marble retaining wall and pavement.
He inscribed his name and titles on both wall and aedicula. Soon after
the terrace level was raised, a large, circular statue base was installed
just on the southwest corner of Temple D.
The last structure which
may be attributed to the first half of the first century is Temple
K. We can determine its chronological place in the development of
the West Terrace by virtue of the fact that it does not face east
onto the broad expanse of the forum, but sits behind the Babbius aedicula
and faces south. Little is left that can be attributed to it, so any
reconstruction would be pure speculation.
These buildings must all
have been seen by Pausanias when he visited Corinth ca. 155, but he
chose only to describe those items which were not thoroughly Roman
or Romanized. Analysis allows us to determine that Temple D is the
one he describes as that of Tyche, while the large circular statue
base to the temple's southwest carried the large Parian-marble statue
(presumably of Tyche) that he mentioned. Temple K or the Babbius monopteros
are the only temples which, following D, might have had a temenos
large enough to enclose a number of statues and thus constitute Pausanias'
'Pantheon'; however, since both were on the same line of site to Pausanias
when he stood in the Forum and looked at that section of the terrace,
and since he did not describe and actual building for this sanctuary,
there is no easy solution to which was described as the Pantheon.
'Hard by' stood the Fountain of Poseidon, which is easily located.
But after that, Pausanias ceases to describe the rest of the terrace's
temples (perhaps ignoring them due to their Romanitas), and chooses
to describe statues only. Fortunately, we can deduce from epigraphic
and numismatic evidence that temples G and F are to the imperial cults
and Venus Victrix respectively. Meanwhile, we get the impression of
a crowd of statues in the west end of the Forum standing just below
the terrace, from which Pausanias picks and describes the most remarkable,
an Apollo Clarius in bronze, and an Aphrodite by Hermogenes, both
of which were produced before the advent of Rome in the Greek mainland.
Pausanias wraps up his description of this end of the Forum with a
description of twin statues to Hermes, one of which has a shrine built
for it and which may correspond to the tripartite structure at the
west end of the Central Shops, just southeast of Temple F.
Two temples in the area
of the west forum were constructed much later than the original series,
Temples H and J. Both were constructed during the time of the Emperor
Commodus, likely A.D. 190 and A.D. 185 respectively. Both temples
were Corinthian tetrastyle prostyle buildings, Temple J was built
directly over the remains of the earlier Fountain of Poseidon. It
is not known to which deities the temples were dedicated.
For a more detailed discussion of the West Forum Temples and Terrace go HERE.
Building summary written by Eric Kondratieff and Todd Parment.
Testimonia:
Bibliography:
- Scranton, R.L. Corinth I, iii;
Monuments in the Lower Agora and North of the Archaic Temple.
Princeton, 1951.
-
Scranton, R.L., "Two
Temples of Commodus at Corinth," Hesperia 13 (1944) pp.
-
Williams, C.K., "Excavation
at Corinth, 1973: Forum West End," Hesperia 43 (1974) 7-13.
-
Williams, C.K., "Corinth,
1974: Forum Southwest," Hesperia 44 (1975) 1-29.
-
Williams, C.K., "The
refounding of Roman religious attitudes," in Roman Archaeology
in the Greek World. London, 1987, 26-37.
-
Williams, C.K., "A
re-evaluation of temple E and the west end of the forum of Corinth,"
in The Greek Renaissance in the Roman Empire. eds. Susan
Walker and Averil Cameron. London, 1989, 156-162.
-
Williams, C.K., "Excavation
at Corinth, 1989: The Temenos of Temple E: The Temples of the
West Terrace: Recent Observations," Hesperia 59 (1990)
351-356
|









