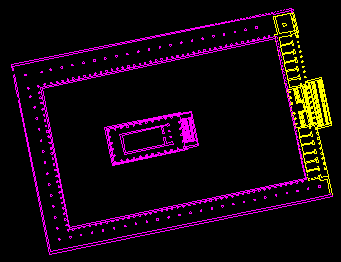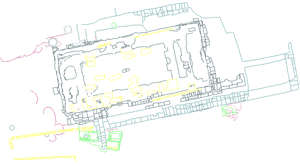|
Temple E
|
History of Construction and
Use:
Temple E is located to the west
of the Forum, on a ridge above the temples of the West terrace.
Pieces of the superstructure from one of its later phases have
been set upon what remains of the podium and are visible today
just to the west of the site museum.
Prior to the Roman period, several
wells and cisterns occupied the area where Temple E stands.
Pottery dating to the last quarter of the seventh century B.C.
was recovered from some of these, along with pieces of terracotta
sculpture dated stylistically to the end of the sixth century
B.C. This sculpture may have belonged to the pediment of an
archaic temple; however, so far the cisterns and wells are the
only evidence of early construction.
As it has been reconstructed,
there were two major components of Temple E: a temple and a
precinct of surrounding porticoes or stoas. At least two building
phases have been identified.
In its first phase, the temple
consisted of a concrete and stone platform of 44 m x 23.50 m,
upon which was built a poros hexastyle temple of the Doric order,
possibly on a three-stepped crepidoma. No exact date has been
determined for this phase; however, coin and pottery evidence
suggest that it was probably erected between the reigns of the
Roman emperors Augustus and Caligula. At this early phase the
western extent of the precinct may have been delineated by a
wall immediately behind the temple (though not bonding with
it), remains of which survive to the south of and are partially
covered by the podium of the later temple. Evidence of two building
phases has been seen in the east stoa (the so-called "West Shops")
and on the eastern part of both the north and south stoas, whereas
only a single phase can be seen in the northwest part of the
complex. The original appearance of the temple in its precinct
would have been a temple against a back wall with three stoas
surrounding it, and it would have looked something like the
temple of Mars Ultor did within the Forum of Augustus at Rome.
|

Figure 1
Restored plan of Temple E in Corinth,
A.D. 150

Figure 2: Temple E, actual state
|
The second temple has been
restored as hexastyle and peripteral with twelve columns, carrying
Corinthian capitals, on the long sides, and with a long narrow cella
of approximately 24.5 meters east-west and 10 meters north-south,
having a shallow pronaos with two columns in antis. It is estimated
that the original column height would have been about nine meters.
This podium consisted of a solid core of opus incertum with a stone
casing, the remains of which are preserved to a height of 3.38 meters
from the lower foundations to the top of the concrete. It should be
noted that this temple is longer and narrower than the first one,
and extends ten meters to the west of its predecessor. The temple
at this phase was surrounded completely by the stoas. This later temple
may have more than one building phase; a Domitianic coin gives a date
after the earthquake of the 70's A.D. for a likely rebuilding. In
addition, however, sculpture of Pentelic marble which may belong to
the pediment of the temple belongs stylistically to a later period.
Perhaps this is an indication of later renovations.
The precinct contained
an area fairly large in proportion to the forum as a whole; its reconstructed
dimensions in the later period are 125 x 85 meters. In addition, the
foundations of the podium are approximately nine meters in elevation
above the forum and about a meter above the foundations for the archaic
temple. Temple E clearly held an important place in the city of Corinth.
As its name suggests,
the deity for whom Temple E was built has not been securely identified.
Two main suggestions have come to the fore, both of which rely in
part on the description of Pausanias. The first is that it was a temple
to Octavia, the sister of Augustus; the second is that it was a Capitolium
temple. Neither has been proven without a doubt.
Building summary written
by Maura Cleffi.
Pictures from the Temple:





Testimonia:
Bibliography:
- Anderson, J.K. "Temple E Northwest,
Preliminary Report, 1965." Hesperia 36 (1967).
-
Roux, G. Pausanias
en Corinthie. Paris, 1958, 112-116; 126-7.
-
Scranton, R.L. Corinth
I, iii; Monuments in the Lower Agora and North of the Archaic
Temple. Princeton, 1951.
-
Stillwell, R., R.L.
Scranton, S.E. Freeman. Corinth I, ii; Architecture. Cambridge,
1941.
-
Walbank, M. "Pausanias,
Octavia, and Temple E at Corinth." BSA 84 (1989) 361-94.
-
Williams, C.K., II.
"A Re-evaluation of Temple E and the West End of the Forum at
Corinth." In S. Walker and A. Cameron, eds. The Greek Renaissance
in the Roman Empire. Institute of Classical Studies, University
of London Bulletin, Supplement 55 (1989), 156-162.
-
Williams, C.K., II.
"The Refounding of Corinth: some Roman Religious Attitudes." In
S. Macready and F. H. Thompson eds. Roman Architecture in the
Greek World. The Society of Antiquaries of London Occasion
Papers (New Series) 10, (1987) 26-37.
-
Williams, C.K., "Corinth
1983. The Route to Sikyon." Hesperia 53 (1984) 101-104.
-
Williams, C.K., II
and Orestes H. Zervos. "Excavations at Corinth, 1989. The Temenos
of Temple E." Hesperia 59 (1960) 325-369, Plates 57-68
|







