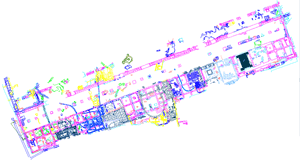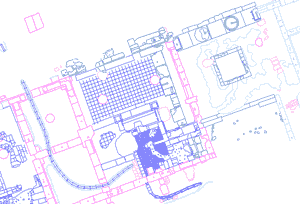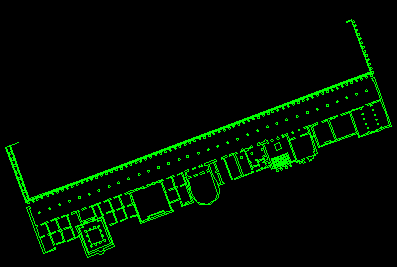|
History of Construction and
Use:
The South Stoa was a two-story
structure which had a row of seventy-one Doric columns across
the front and thirty-four Ionic columns to form the portico.
Before the South Stoa was constructed,
the site was occupied by various structures. A stele shrine
was located at the southwest end of the South Stoa, while various
commercial structures were located under the westernmost shops
and part of the portico. The early race course concluded near
the western end of the South Stoa.
There are multiple phases in the construction of the South Stoa.
Originally constructed during the first quarter of the third
century B.C., the South Stoa underwent considerable remodeling
by the Roman architects. The Greek Stoa was 164.38 m long by
25.15 m deep, and had a series of thirty-three shops and workrooms
behind the portico. When it was constructed, the South Stoa
was the largest public building in Greece.
Commencing during
the reign of Augustus (31 B.C. to A.D. 14), shops were removed
to make administrative spaces. Later, a fountain house, entrance
court for the South Basilica, elliptical room, bath complex
and latrine were added to the urban ensemble. Several spaces
remained shops throughout the Roman period. The major period
of construction within the South Stoa by the Romans was from
ca. A.D. 50 to A.D. 150.
The exact functions
of all of the Roman spaces within the South Stoa are not known.
It has been suggested that the duovirs, the aediles, the Senate,
and an official for the Isthmian Games all had office space
within the South Stoa. The precise location of the curia is
unknown, but several spaces within the South Stoa have been
proposed.
|

Figure 2: Actual state of the South Stoa
Click
on the figures to enlarge.
Figure
3: West End of the South Stoa
Figure 4: East End of the South Stoa

Figure 5: Detail of Rooms 10 to 14.
|





