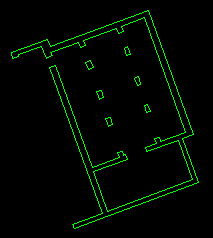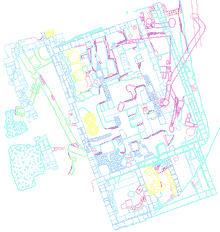|
History of Construction and
Use:
The name "Southeast Building"
reflects the continuing scholarly uncertainty as to the building's
function and use. The traditional suggestions, that the Southeast
Building was a tabularium (public archives), or library,
or both, are unlikely but cannot be refuted, since no canonical
architectural form for the library or records office can be
identified for the Augustan period, and because the epigraphical
evidence for the Southeast Building is inconclusive. It is best
to regard the Southeast Building as performing an all-purpose
administrative function.
Before the construction of the
Southeast Building, there was no large structure on the site.
There is evidence of a road passing over the site from NW to
SE over the western part of the site, and there are remains
of house paving floors from the 4th century. On the eastern
part of the site there are surviving walls of houses from the
Hellenistic period on either side of a slightly curving N-S
road.
Two separate buildings were constructed
on the site in the early years of the Roman colony. Both buildings
had a colonnade of 14 columns aligned at right angles to the
South Stoa and the Central Shops, which enclosed the eastern
side of the upper forum as a well-defined rectangular space.
To the east of this colonnade, the first and second buildings
differed considerably.
The first building had a symmetrical
bipartite plan arranged on either side of a central E-W corridor.
On each side were three rooms: a large room opening onto the
central corridor leading to a smaller room of the same width;
and a long rectangular N-S room to the E of these two rooms.
This reconstruction is based on
Weinberg. Weinberg's reconstruction
has since been challenged by Williams, who restores only one
narrow rectangular room on either side of the central E-W corridor.
The second building
was shorter (from N-S) and fatter (from E-W) and consisted of
a large hall, with a small rectangular room to the south. The
large room was divided into three aisles by two row of five
internal piers (two of which were engaged with the N and S walls).
The smaller room was originally one open space, which was divided
into three smaller rooms at a later period by two internal walls.
|

Figure 1: Restored
plan of the Southeast
Building in Corinth, A.D. 150
Click
on the figures to enlarge.

Figure
2: Actual
State of the Southeast Building.
|


