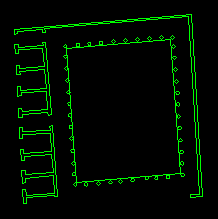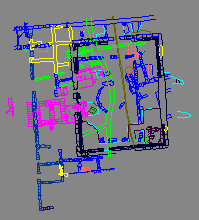
[Introduction]
[Methodology] [Greek and Roman Corinth]
[Modern Corinth] [Contributors]
[Reference] [News]
Greek History | Roman History | Roman Forum, ca. A.D. 150 | Roman Surveying | Roman Landscape | Grid Plan
|
Peribolos of Apollo
Following two ephemeral early Roman bronze working installations and a stoa built on the north border of the area, the first Roman phase was the macellum. An inscription probably associated with the macellum mentioning Quintus Cornelius Secundus provides a date in the Augustan period. Built with the shops along the east side of the Lechaion road, the macellum (20.3 X 41.0 m) was built of poros limestone and consisted of a tholos (diameter 7.50 m) stradling the Peirene drain in the center of a colonnaded court with shops on the north and south. A terrace wall perhaps pierced by an entrance lay on the east. Entrance into the court from the Lechaion road was through the central shop space. The evidence for the second Roman phase is a poros stylobate in the foundations of the south wall of the third Roman phase. It suggests the construction, although perhaps not completed, of a poros peristyle court in third quarter of the first century AD. In the third Roman phase the area was extended to the east and the marble peristyle court ca. 32.4 X 40.0 m of the Peribolos of Apollo proper was built. An Ionic colonnade of Pentelic and Hymettian marble with columns of a restored height of 3.9 m bordered the court. Four columns divide the southern colonnade from a roofed, slightly more than semicircular exedra (radius 6.1 m). To the east of the exedra there was an entrance into the court and to the west stairs led down to the court of Peirene. The western entrance continued through the central shop space. The Corinthian colonnade of the Lechaion road and a limestone sidewalk were built in front of the shops. After the addition of three apses to the court of Peirene in the first half of the second century, the exedra of the Peribolos of Apollo was altered and the entrance to the west was moved to the east of the northern apse of the Peirene court. The colonnade and the pavement of the Peribolos of Apollo were repaired in the fourth century AD. Modifications of the plan were also undertaken in the Byzantine period. The colonnade seems to have been dismantled and numerous pits were dug in the area. Building summary written by Peri Johnson. Pictures from the Peribolos: Testimonia:
Bibliography:
|
© 2007 David Gilman Romano and the Corinth Computer Project.
Site design and maintenance by Dan Diffendale.




