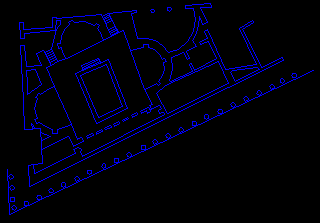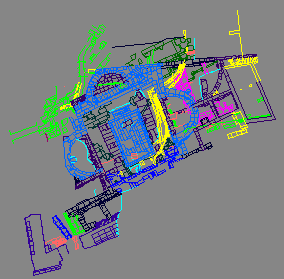|
History
of Construction and Use:
The Peirene fountain was established
during the Greek period, when tunnels were dug into the clay
beneath the Upper Lechaion Road Valley. The clay was cut back
from the face of the terrace, and the resulting overhanging
conglomerate ledge was supported by a series of poros
limestone cross-walls, which created six chambers. The fountain
was situated east of the later Lechaion road, and southwest
of the Hexastyle Stoa and the Cyclopean Fountain.
After a period of neglect between
146 B.C. and 44 B.C., the fountain was developed and renovated
during a series of seven Roman periods.
During the First Roman Period,
minor repairs were made to the fountain, and walls were added
to the east and west of the fountain fašade.
The Second Roman Period was a
period of dramatic change for the fountain. The Greek fašade
of Peirene was covered by a poros fašade, which was pierced
by six arched windows that provided views of the interior of
the chambers. The first story of the fašade was adorned with
Doric columns, and the second story was adorned with Ionic columns.
During the Third Roman Period,
the courtyard in front of the fašade was enclosed with three
walls. The resulting nearly-rectangular space was open to the
sky, and the adornment of the walls followed the orders of the
fountain fašade. The north wall of the courtyard had a semicircular
niche in the middle, and visitors to Peirene entered the fountain
through doors that flanked this niche. There were also niches
on the east and west walls of the courtyard, close to the fašade.
A rectangular basin, supplied
with water from chambers II and IV, was constructed in the middle
of the courtyard during the Fourth Roman Period. The basin,
called a "Hypaithros Krene" by Pausanias (2.3.3), was accessed
by stairways on its northeast and northwest corners.
During the Fifth Roman Period,
also known as the First Marble Period, the surfaces of the fašade
and the courtyard were cut back and revetted with marble. A
rectangular concrete platform was constructed at the south end
of the Hypaithros Krene.
The Sixth Roman Period is also
known as the Second Marble Period, and the renovations of this
period may be attributable to Herodes Atticus. New courtyard
walls, with three large semicircular exedrae, replaced the previous
courtyard walls, so that the courtyard was made more rectangular.
The exedrae were each pierced with three niches. During this
period, the fountain was accessed through vaulted tunnels that
flanked the north exedra.
The fountain fell into disrepair
during the Seventh Roman Period. Nearly half of the spouts in
the Hypaithros Krene ceased to supply water during this period,
and toward the end of this phase, the Hypaithros Krene was converted
into a circular dipping basin.
Building summary written by Marcie
Handler.
Bibliography:
- Hill, Burt Hodge. Corinth
I, vi; The Springs: Peirene, Sacred Spring, Glauke. Princeton,
1964.
- Richardson, Rufus B., "Pirene
[sic]," American Journal of Archaeology IV (1900) 204-239.
- Richardson, Rufus B., "Report
of the Director: 1898-99," American Journal of Archaeology
III (1899) 679-686.
- Richardson, Rufus B., "The
Excavations at Corinth in 1898: Preliminary Report," American
Journal of Archaeology II (1898) 233-236.
- Richardson, Rufus B., "The
UPAITHROS KRHNH of Pirene," American Journal of Archaeology
VI (1902) 321-326.
- Tobin, Jennifer. The Monuments
of Herodes Atticus. Dissertation in Classical Archaeology,
University of Pennsylvania, 1991.
- Wiseman, James, "Corinth and
Rome I: 228 B.C.-A.D. 267," ANRW II.7.1, 1979, 438-548.
|

Figure 1
Restored plan of the Peirene in
Corinth, A.D. 150

Pictures from the Peirene:





Testimonia:
- Pindar,
Olympian XIII 61, 63-66
- Herodotus,
Histories V, 92, 2
- Euripides,
Medea 68-69
- Euripides,
Trojan Women 205-206
- Euripides,
Electra 475
- Pausanias, Description of Greece 2.3.2-2.3.3
- Strabo,
Geography VIII, 6, 21
- Cicero, Epistularum ad Atticum
Book XII, V
- Plautus, Aulularia 557-559
- Athenaeus, Deipnosophistae
II, 43b
- Athenaeus, Deipnosophistae
IV, 156e
- Athenaeus, Deipnosophistae
XIII, 588c
- Ovid, Ex Ponto I, III,
75
- Ovid, Metamorphoses
II, 331-335
- Ovid, Metamorphoses
VII, 628-632
- Alciphron, Epistolai Parasiton
III, 15, 1 (Laemocyclops to Creolobes)
- Alexander Aetulius in Parthenios,
Narrationum Amatoriarum XIV, 1-13
|







