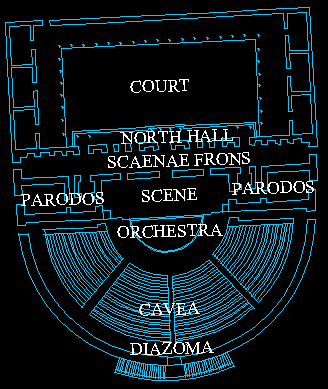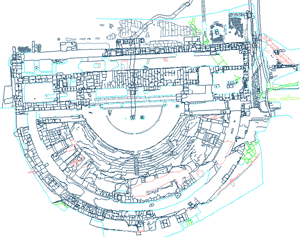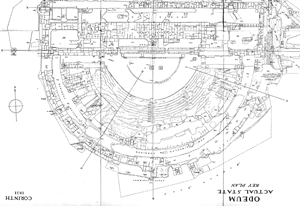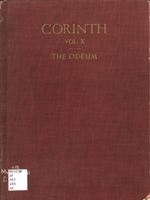|
History of Construction
and Use:
The odeum was a small covered
theater or roofed hall for musical competitions and rhetorical
displays. At Corinth the Roman odeum was characterized by a
cavea or seating area, an orchestra, a skene
building, two parodoi or covered entrance corridors,
a scaenae frons and an open court.
Before the construction of the
odeum, part of the site was the location of a quarry of oolitic
(poros) limestone. There were a number of pre-existing
roadways that intersected on the eastern edge of the odeum,
and another that crossed the cavea of the odeum from east to
west.
There were three major phases
of construction of the odeum. The original phase dates to the
last third of the first century A.D. and likely dates to the
Flavian period.
The second phase dates to the
middle of the second century A.D., likely the reconstruction
of Herodes Atticus. The odeum suffered from a fire in the early
third century A.D. The third period of construction dates to
ca. A.D. 225 when the stage was removed and the orchestra was
enlarged and renovated to become an arena.
The odeum was a three-storied
building and was constructed to the south of the previously
existing theater. The cavea had a seating capacity of approximately
3000. The lower part was divided into four sections by three
stairways. Much of the lower seating was cut out of bedrock.
Each aisle ended in a vomitorium at the floor level of the second
story. Above the first level of seating was semi-circular corridor,
or diazoma. The substructure for the upper seating was
built above concrete vaulting. Access to the upper seating was
possible from a large stairway to the south of the structure.
The ground level to the south was much higher than the ground
level to the north.
The original radius of the orchestra
was 7.75 m. In the third phase of the odeum (third century A.D.),
when the facility was converted into an arena, the orchestra
was increased in size to a radius of 12.80 m. In this phase
8 rows of the lower seating area were cut out creating a vertical
scarp with the cavea. At the same time the stage of the earlier
periods was removed and the arena extended up to the south face
of the foundation for the scaenae frons.
Two covered passageways, parodoi,
led from the east and west into the building between the cavea
and the scene-building.
The north facade of the original
building had three doorways, each with an ornamental porch.
On the second story windows admitted light into the long east-west
north hall.
The scaenae frons was
three stories in height and was an elaborate back wall of the
skene building. It served as an architectural facade including
columns and niches.
In the second period of construction
in the 2nd century A.D. a large paved rectilinear court (39.5
X 17.0 m) was constructed to the north of the north hall. It
was bordered on the east and west sides by large rooms and columned
halls. Some remains of the mosaic floors remain from these rooms.
Bibliography:
- Broneer, Oscar. Corinth
X; The Odeum. Cambridge, 1932.
- Tobin, Jennifer. The Monuments
of Herodes Atticus. Dissertation in Classical Archaeology,
University of Pennsylvania, 1991.
|
 Figure 1: Restored
plan of the odeum in
Figure 1: Restored
plan of the odeum in
Corinth, A.D. 150
Click on
the figures to enlarge.

Figure
2: Digitized
actual-state drawing of the Odeum

Figure
3: Scanned actual-state drawing of the Odeum
Pictures from the Odeum:



Testimonia:
- Pausanias
2.3.6
- Philostratus,Vitae Soph.
II, 551
- Plutarch, Life of Aratus
17, 4
|


 Figure 1: Restored
plan of the odeum in
Figure 1: Restored
plan of the odeum in 



