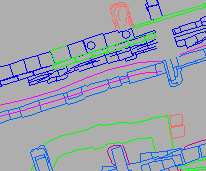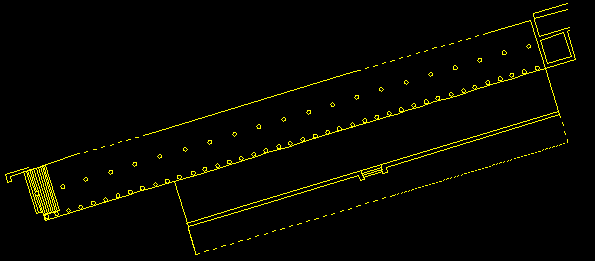|
History of Construction and
Use:
In the Augustan period a large
east-west stoa was constructed on the north side of the forum
towards its northwest corner. At its eastern end the stoa was
built on top of an earlier and smaller Hellenistic stoa. The
Roman stoa measured approximately 101 m. in length and 9.20
m. in width. The exterior colonnade of the stoa consisted of
47 Doric columns and the internal order was Ionic. The back
wall was built against Temple Hill to the north and the end
walls terminated in antae behind the end columns of the Doric
colonnade. The foundations for a staircase to the west of the
west end of the building show that there was a second story
to the building.
Bibliography:
- Stillwell, R. Corinth I,
ii, Architecture, "The Northwest Stoa and Shops," Cambridge,
1941, 89-130.
- Williams, C.K. II, "Excavations
at Corinth, 1968," Hesperia 38 (1969), 52-55, pls.
16-17.
|

|


