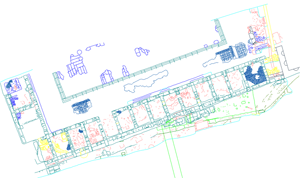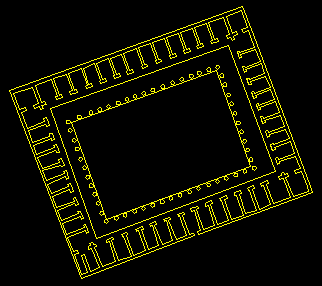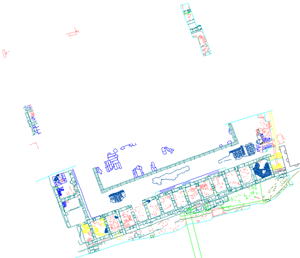|
History of Construction and
Use:
A large market was constructed
to the north of Temple Hill in the first quarter of the first
century A.D. The form of the market was of a large rectangular
peristyle, the overall dimensions of which are 58 m east-west
and 58 m north-south. The internal dimensions of the Doric colonnade
are approximately 37.76 m X 26.31 m. The central court was open
to the air and was paved with marble slabs. The building originally
had approximately 50 rooms. There was a second story on the
south side. There were likely to have been several entrances
into the building, from the east and west.
At some
point in the 2nd century AD, the colonnade was given a mosaic
pavement, probably after the eastern row of shops and colonnade
were removed. At the same time, or perhaps later, in the 3rd
century, the western half of a fountain in opus testaceum
was constructed over the former east wall of the market's southeast-most
room. The area continued to see use through the medieval period,
with a lime-kiln built into the rooms of the southwest corner,
while a Byzantine staircase mounted Temple Hill over the former
second and third rooms of the southern series.
Picture from the North Market:

Bibliography:
- Robinson,
B.A. Fountains and the Culture of Water at Roman Corinth,
diss. University of Pennsylvania, 2001, 307-327.
- Scranton, R.L. Corinth I,
iii, Monuments in the Lower Agora and North of the Archaic
Temple. Princeton, 1951, 180-194.
- Williams, C.K. II, "Roman Corinth
as a Commercial Center," in The Corinthia in the Roman
Period, ed. T.E. Gregory, JRA Supplement 8, 1993,
31-46.

Figure
3: Actual state plan of the southern
part of the 'North Market', with annotations
|

Figure 1: Restored
plan of the 'North
'Market in Corinth, A.D. 150
Click
on the figures to enlarge.

Figure
2: Actual
state plan of the 'North Market'
|




