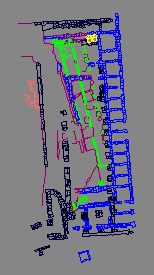|
History of Construction and
Use:
Prior to the construction of the
Lechaion Basilica, the Greek North Building occupied the area
south and east of the Temple Hill. Most of its structural remains
are lost, due to the extensive reuse of Greek building material
at the time of the establishment of the Roman colony.
There were two major phases in
the construction of the basilica, although there is little evidence
with which one may definitely date these phases. The first basilica
appears to have been built during the Augustan period, probably
during the last quarter of the 1st century B.C., as the craftsmanship
of the blocks used for its construction very closely resemble
examples from this period found elsewhere in Corinth. The first
basilica was destroyed during the 1st century after Christ,
possibly by a serious earthquake in the 70's A.D. which damaged
large parts of the city. Probably in the first half of the 2nd
century after Christ, the Basilica was completely rebuilt in
accordance with a modified plan. The final destruction of the
building took place at the end of the 4th century after Christ.
The destruction may be linked to another earthquake that took
place in A.D. 375 and which also caused major damage throughout
the ancient city.
The Augustan Basilica consisted
of a long, narrow nave, surrounded by a colonnade of 11x4 columns.
The eastern part of the building, which is at the level of the
Lechaion road, is basement level. Along this road was a series
of shops, which actually formed the basement of the Basilica's
eastern aisle. At the southern end of the main floor of the
Basilica, three rooms, which were separated from the main hall
by a colonnade, were integrated into the building. These 'Chalcidian
rooms' were located at the main entrance coming from the direction
of the Forum. In the rear half of the building there may have
been a tribunal-like structure, although this section is not
well enough preserved for a definite identification.
The second Basilica was considerably
larger than its predecessor. It consisted only of the main hall
and surrounding colonnade. Fragments of the order of the columns
have been found near the building. At the southwestern corner
there may have been an entrance into the Northwest Stoa reconstructed
during the Roman occupation.
In the second phase of the Basilica,
the Captives' Fašade was built in front of the edifice. This
marble fašade with rich sculptural decoration served as a monumental
entrance to the forecourt in front of the Basilica. It consisted
of two stories, each of which had eight columns. On the upper
story there were two semicircular niches. On the ground level,
three doorways led into the enclosed area in front of the Basilica,
which was at a slightly lower level than the rest of the Forum.
The square in front of the Basilica then formed a close architectural
unit, comprised of the Basilica itself, the Captive's Fašade,
the Propylaea, the so-called 'good high wall' and the Northwest
Shops.
Building summary written by Dorian
Borbonus.
Pictures from the Basilica:



Testimonia:
- Vitruvius,
De Architectura V, 1.4-10
Bibliography:
- Stillwell,
R. Corinth I, i: Introduction, Topography, Architecture.
Cambridge, 1932, 193-211.
- Nünnerich-Asmus,
A. Basilika und Portikus. Köln, 1994.
|

Figure 1
Restored plan of the Lechaion Road
Basilica in Corinth, A.D. 150

|





