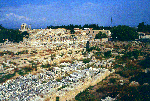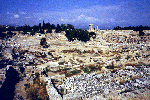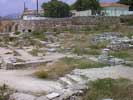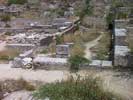|
History of Construction
and Use:
The Julian Basilica is located
at the east end of the Roman forum and apparently served as
both the entry to, and the eastern terminus of, the forum. A
two-story structure, with a main peristyle hall above a four
aisled cryptoporticus, the basilica was first built during the
first decade of the first century A.D., entirely of local poros
limestone and stucco. Designed on a module of 10 Roman feet
(RF), it is a simple plan of a rectangle within a rectangle;
the outer walls were 130 RF by 80 RF (38.44 x 23.55 m) and the
inner peristyle was 90 RF by 40 RF (26.70 X 11.75 m) Within
the main hall the height from the floor to the ceiling was ca.
10.37 m.
From the start, statues of members
of the imperial household were displayed within the building,
including those of Augustus and his grandsons Gaius and Lucius,
as well as dedications to other members of the Julio-Claudian
family. At some time during the second to third quarter of the
first century, the interior of the basilica was partially reveted
in marble. This was done most likely before the earthquake of
the 70s A.D. Some of this revetment, including the inscription
citing the addition of the revetment, was reused as building
material during Antonine renovations.
The earthquake does not seem to
have caused serious structural damage to the building although
there is some evidence that the main floor was shored up from
below.
During the reign of Antoninus
Pius the Julian Basilica underwent significant renovations including
the vaulting of the south aisle of the cryptoporticus, rebuilding
of the porches, reveting the interior in various marbles, and
incorporating many marble architectonic elements both on the
exterior and interior. The basilica remained in this grand form
until it was toppled by the severe earthquake which struck Corinth
in the later fourth century A.D. After this event, the remains
of the Julian Basilica became spolia and were reused as building
material for other structures.
Building summary written by Dr.
Paul D. Scotton.
|
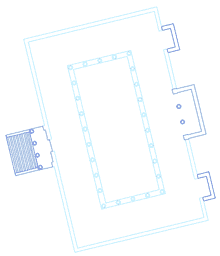
Figure 1: Restored
plan of the Julian Basilica in Corinth, A.D. 150
Click on the figures to enlarge.
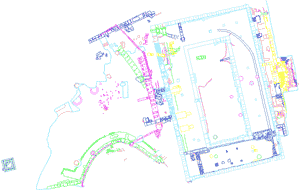
Figure
2: Actual State of the Julian Basilica and the eastern end
of the Forum.
|



