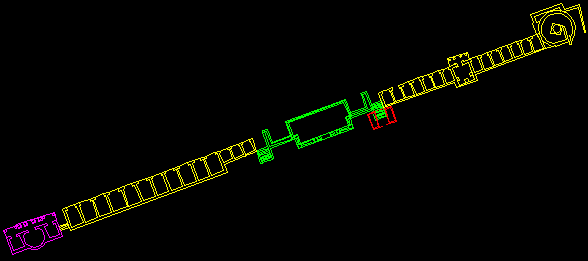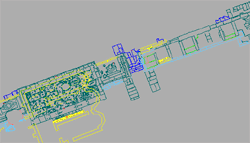
[Introduction]
[Methodology] [Greek and Roman Corinth]
[Modern Corinth] [Contributors]
[Reference] [News]
Greek History | Roman History | Roman Forum, ca. A.D. 150 | Roman Surveying | Roman Landscape | Grid Plan
|
Central Shops, Bema, and Temple of Hermes
History of Construction and Use: The Rostra of the Roman colony at Corinth was a large platform for staging important public events such as public oratory or important legal tribunals. It stood in the middle of the Forum, at a point highly visible to the crowds gathered there. The position of the Rostra coincided very closely with the center of the colonial grid-plan. Its width also fits neatly within the actus-wide strip of land reserved for the central Cardo Maximus. The Rostra faced north, where its platform rose approximately 2 meters above the pavement level. However, behind the Rostra the pavement level was almost even with the top of the platform. The two-levels of the Forum were divided by a sturdy poros retaining wall which was later used as the rear wall of the so called central shops. This retaining wall was necessary for the leveling of the ground and so was one of the earliest features of the Roman Forum. Like the retaining wall, the Rostra likely was built soon after the original foundation of Roman (Julian) colony in 44 BC. The concrete core of the podium's base covered a large outcropping of rock which was not removed by the initial leveling. In its initial phase, the core mostly likely was faced with smooth poros blocks. It is uncertain whether the Corinthian platform was decorated with the beaks of ships ("rostra") like the one in Rome. Later on (early-mid first century AD?) the Rostra was decorated with white marble slabs and elaborate marble alcoves or scholae with benches were constructed on either side of it. Along the rear of the Rostra platform rose an elaborate superstructure of some sort of which there are only the most fragmentary remains. The entire complex was open to the sky. Two stairways allowed communication between the upper terrace to the south and the lower level on the north. At the easternmost edge of the original retaining wall stood the so-called "circular monument," which may date back to the Greek period when the Forum area was occupied by a racecourse / sports complex. In the Roman period, this monument had three formal phases. In its first phase, it was a large 9 meter in diameter, 2 meter high circular platform with a tall 2 meter in diameter column rising from its center. This circular platform was later squared off on its north and west sides and faced with marble for its second phase. Finally, with the construction of the central shops, the western side was cut back a little to fit the eastern wall of the last shop. As mentioned above, the first of these shops were built using the retaining wall as their rear wall. They were of simple construction with poros-faced opus incertum walls dividing up a series of small rooms. Except for the larger central room of the eastern shops, they all seem to have been roofed using flat arches. The first shops are dated to the middle of the first century AD from coin evidence. Some time later eleven more shops were constructed next to the other three to the west of the Rostra. The function of these rooms is not known with certainty, but as their name implies, they are generally assumed to have been associated with the economic life of the colony. Building summary written by Andrew Gallia.
Pictures from the Central Shops:
Testimonia:
Bibliography:
|
© 2007 David Gilman Romano and the Corinth Computer Project.
Site design and maintenance by Dan Diffendale.



