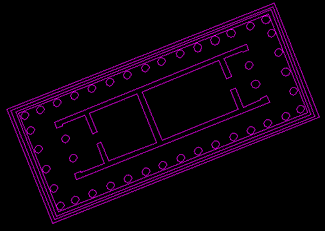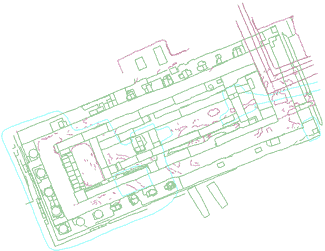|
Temple
of Apollo
|
History of Construction
and Use:
The Temple
of Apollo is a Doric peripteral temple, 6 X 15 columns, constructed
ca. 540 B.C. The stylobate which measures 53.82 X 21.48 m shows
some upward curvature. The temple is characterized by monolithic
columns quarried from the limestone ridge near the location of
the temple. Only seven columns of the temple remain standing in
the modern day although elements of the ground plan of the building
are visible in the bedrock cuttings. The temple includes a distyle-in-antis
pronaos and opisthodomos as well as two cella chambers. The western
cella had 4 interior columns and the eastern had 8 interior columns.
The archaic temple was built on
the site of an earlier seventh century B.C. temple, some remains
of which have been excavated from t
he area of Temple Hill. The monolithic column shafts measure 3.506
m high and do not show entasis. The column capitals were cut as
separate blocks of stone. The sima was likely of terracotta. Angle
contraction is noted in the design of the colonnades and the architrave.
In the Roman period, the interior
colonnades were removed from the cellas of the structure and the
columns were reused in the exterior colonnade at the west end
of the forum to the northwest of the South Stoa. In the first
century A.D. Roman stoas were built on two sides of the temple
to the south and north. In the Roman period, the main entrance
of the temple was changed from an easterly to a westerly approach.
Testimonia:
|

Figure 1: Restored
plan of the Temple of Apollo in Corinth, A.D. 150
Click on the
figures to enlarge.

Figure 2: Actual State of the Archaic Temple.
|
Pictures from the temple:







Bibliography:
- Dinsmoor, William B. The Architecture
of Ancient Greece. New York, 1975, pp. 88-90.
- Pfaff, Christopher,
"Curvature in the Temple of Apollo at Corinth and in the South
Stoa and Classical Temple of Hera at the Argive Heraion" in Appearance
and Essence. Refinements of Classical Architecture: Curvature,
Lothar Haselberger, ed., Philadelphia, 1999., pp. 113-125.
- --------, "Archaic
Corinthian Architecture, ca. 600 to 400 B.C." in Charles K. Williams
II and Nancy Bookidis, eds., Corinth XX, Results of Excavations:
Corinth, the Centenary, ASCSA, 2003, pp. 95-140.
- Rhodes, Robin, "The Seventh Century
Temple and the Earliest Greek Architecture at Corinth," Corinth
Centennial Papers, ASCSA, 1999. (forthcoming)
- Robinson, Henry S., "Excavations at
Corinth: Temple Hill, 1968-1972," Hesperia 45 (1976) pp. 203-239.
- Stillwell, Richard. Corinth I, Results
of Excavations, Topography and Architecture. Cambridge, 1931,
pp. 115-134.
|









